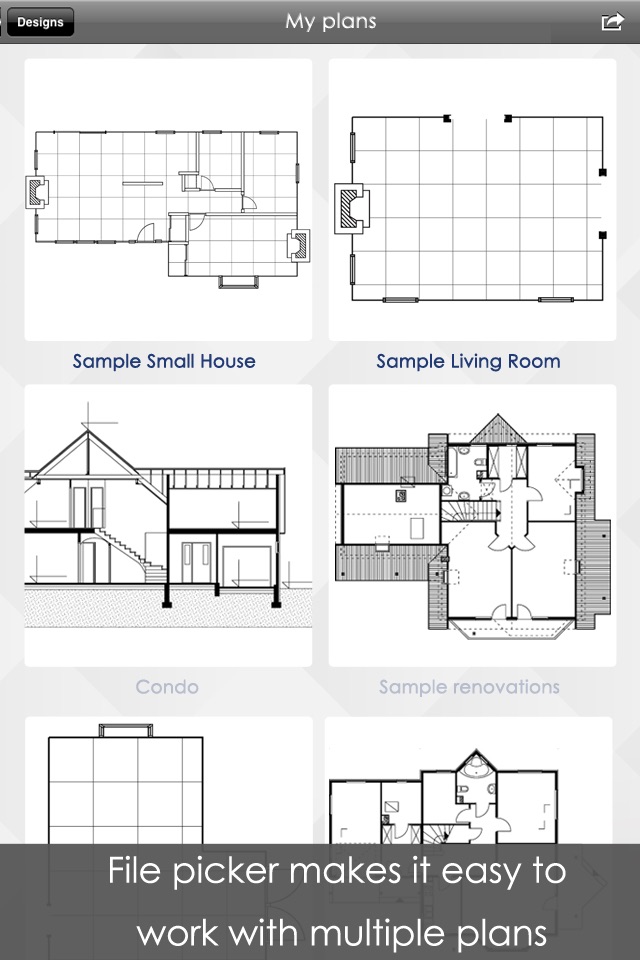
Interior Graphic - floor plans app for iPhone and iPad
Developer: yun fei
First release : 03 Jan 2014
App size: 80.51 Mb
Interior Graphic is the most powerful and user-friendly floor plan creation tool available for the iPad. Its intuitive, polished, and seamless interface makes creating floor plans on-the-go a breeze. Simply swipe your finger across the screen to draw a room. The PDF compatibility and annotation features make this app truly indispensable, allowing you to import existing plans, add notes, and export via email.
FEATURES:
**** Measurements can be displayed in both Feet and Meters ****
Create New Floor plans or Import Existing Files
• Import PDF, JPG, and other file types.
• Turn low-fi images or sketches into crisp, high-definition floor plans.
• Calibrate the dimensions of the imported floor plans.
• Draw or add notes to existing floor plans.
• Create new floor plans from scratch with a few swipes.
• Manipulate walls with ease. Draw angled walls, curved walls, and complex rooms.
Add Rooms, Furniture, and Measurements
• Add furniture and structural elements such as doors, windows, and staircases.
• Use the predefined furniture collection.
• Edit dimensions to match a specific furnishing.
• Calculate square footage of a single room or an entire apartment.
• Measure any distance in the floor plan.
• Plan seating arrangements for parties.
• Design office spaces.
Export to PDF, JPG, and Floor plans Native Format
• Send beautiful PDF floor plan documents to your clients via email.
• Print floor plans using your AirPrint enabled printer.
• Post floor plan JPGs to your website.
• Exchange native floor plan files between you and another user.



